Originally built in 1903, Claremont Hospital for the Insane replaced the overcrowded and dilapidated Fremantle Lunatic Asylum, which closed in 1909, and for decades it was Western Australia's principal long-stay psychiatric hospital. The following article, published in the Western Mail in 1912, gave the relative hospital a glowing account, however it would later become better known for it's "shadowy past".
HOW THE STATE CARES FOR THE AFFLICTED IN MIND — THE HOSPITAL FOR THE INSANE AT CLAREMONT.
Photos by C. H. Park
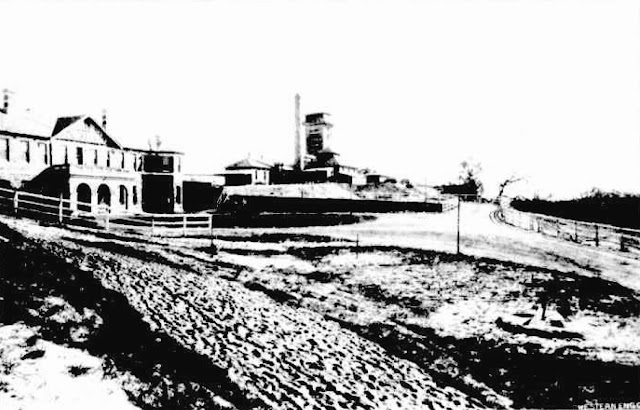 |
| View Showing the Approach to the Asylum |
In the Hospital for the Insane at Claremont the people of the State have an institution of which they should feel justly proud. For many years it was recognised that the buildings of the old Fremantle institution were quite unsuitable for the modern treatment of the insane, and in 1902, Dr. Montgomery, the Inspector-General, and Mr. Grainger, the then Government Chief Architect, were instructed to prepare plans for a new hospital, and the present buildings at Claremont are the result of their happy collaboration. The cost of the buildings compares very favourably with that of similar institutions, both in the Eastern States and in the Old Country, working out at a little over £200 per bed. The buildings are substantially built of brick and sandstone, with slate roofs and are connected with each other by covered ways. Their exterior is plain, no money having been spent, in unnecessary ornamentation, but no expense has been spared in providing for the comfort of the patients, more especially as regards up-to-date baths, lavatories, etc. The sewage system is self-contained and is carried out by means of two septic tanks with automatic distributors which have proved thoroughly satisfactory.
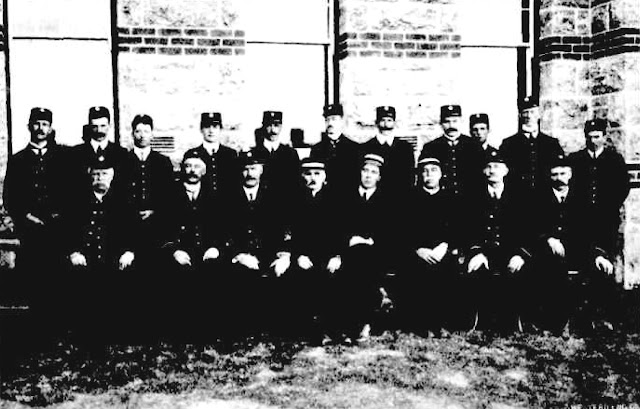 |
| Some of the Male Attendants |
After passing through the main gates the visitor ascends by a steady gradient till he reaches the administrative block. In this building are the doctors' offices, dispensary, male and female visiting rooms, etc.
Behind this building is the store with a large arcade between. Immediately behind the store is the kitchen, and on one side of the kitchen are the attendants' quarters and on the other the nurses' quarters. Behind the kitchen is the main dining hall, which is capable of seating about 350 patients for meals. All entertainments are given in this hall, and for this purpose a large stage has been provided. There are five male and three female wards, and at present a fourth female ward is in course of erection. The wards are arranged in a half-moon shape with the main dining-hall as the centre of the half moon. The male patients are classified according to their mental condition and are placed in one or other of the following wards: — (1) Quiet and chronic, (2) recent and acute, (3) sick and infirm (4) epileptics, (5) noisy and violent. A similar system obtains on the female side.
Behind this building is the store with a large arcade between. Immediately behind the store is the kitchen, and on one side of the kitchen are the attendants' quarters and on the other the nurses' quarters. Behind the kitchen is the main dining hall, which is capable of seating about 350 patients for meals. All entertainments are given in this hall, and for this purpose a large stage has been provided. There are five male and three female wards, and at present a fourth female ward is in course of erection. The wards are arranged in a half-moon shape with the main dining-hall as the centre of the half moon. The male patients are classified according to their mental condition and are placed in one or other of the following wards: — (1) Quiet and chronic, (2) recent and acute, (3) sick and infirm (4) epileptics, (5) noisy and violent. A similar system obtains on the female side.
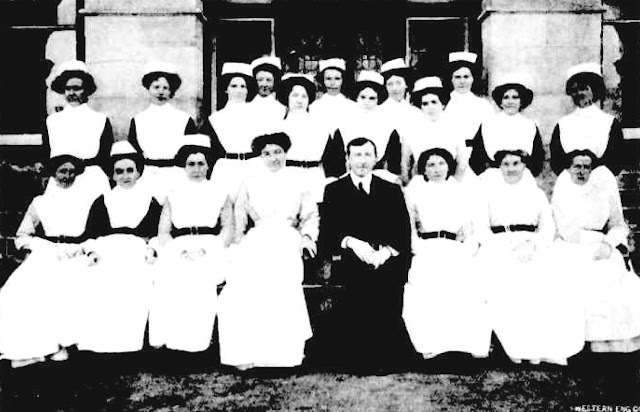 |
| Some of the Nurses |
About half a mile away from the main hospital is another large block of four wards with its own kitchen, dining-room, etc. capable of holding 150 patients, and in this are housed quiet and harmless patients who work in the farm and gardens. The whole of the institution is lit with electric light generated by two internal combustion suction gas engines and accumulators. Two large locally built boilers produce the steam required for bathing, combing and the laundry, but steam is not used as a motive power as all machines are driven electrically. All bread consumed at the Hospital is baked on the premises. The laundry has all the latest washing machines and the kitchen is equally well equipped with a modern plant.
The Hospital draws its water supply from its own artesian bore, which has been sunk 1,800ft. and which gives a water supply of 750.000 gallons per day with a 40ft. pressure at the bore head. This pressure serves to irrigate the various fodders grown on the farm and the lower lying portions of the ground, but is insufficient to supply water to the Hospital, so two electrically driven pumps force the water into tanks in the water tower, which is such a prominent feature of the institution when viewed from a distance. The Hospital grounds have an extent of 400 acres, the greater portion of which is devoted to farming. At present 65 cows are milked daily and the Hospital is supplying the various hospitals of Perth and Fremantle with milk. The grounds have been laid out in lawns, flower beds, orchards, etc., and practically all this work is being done by the patients. The system in vogue of employing patients in outside work is not only profitable in the institution but acts beneficially on the patients themselves towards their recovery. At the present time about 130 male patients are employed on the farm grounds and also on the cricket oval, which is now nearing completion.
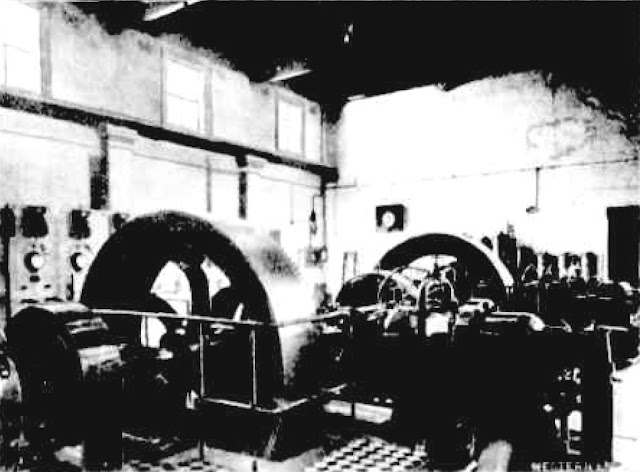 |
| The Engine Room |
One feature of the administration of the establishment of what is called a "detached ward,"' where about 30 patients, who are good farm workers are located. The doors of this ward are not locked day or night and the patients can go in and out as freely as if they were in a private house, the only restrictions being that they must be inside by 10 p.m. and must give their word not to leave the grounds without permission. This idea is a considerable advance on what obtains in most places and has been found to work admirably.
In the wards themselves all appearances of restraint which are so prevalent in old institutions have been abolished. There are no such things as iron bars, etc., over the windows, and seclusion, etc. have been cut down to a minimum. The airing courts have been nicely laid out with paths, lawns, etc., and a prominent feature is the sinking of the end wall of all airing courts so that the patients have an unrestricted view of the surrounding country and the impression that they are being confined by four walls is considerably minimised.
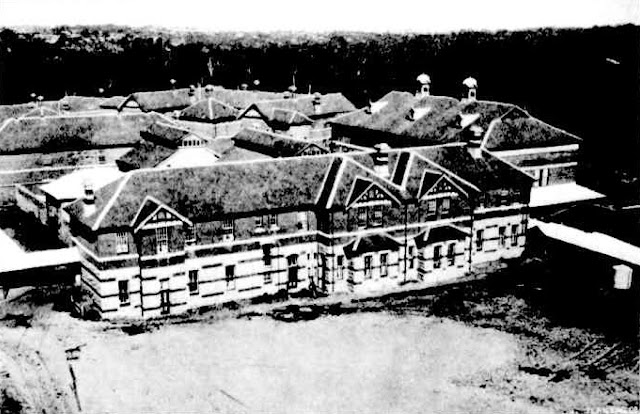 |
| The Nurses Quarters |
The staff at present (1912) number 83 attendants and 36 nurses, to which must be added cooks, laundresses, gardeners, engineers, farm labourers, etc., and the present patient population is 850, composed of 600 males and 250 females. The latter figures are somewhat alarming at first sight, but the ratio of insane per thousand in Western Australia is the lowest in Australia, with the exception of South Australia. The popular idea that when a person goes insane his recovery is hopeless should be corrected, as the figures at Claremont show that about 40 per cent, of admissions recover. Through the beneficiaries of the late Mr. Padbury a sum of money was left for the benefit of the patients. This sum has been invested and the interest is being used for providing amusements for the patients. As an example, music is dispensed during the patients' meal in the main dining hall by means of a large electrically driven anexetephone. The accompanying views will give some idea of the extent of this important institution.
Source: How the State Cares for the Afflicted in Mind — The Hospital for the Insane at Claremont (1912, August 24). Western Mail (Perth, WA : 1885 - 1954), p. 6 (ILLUSTRATED SECTION).






No comments